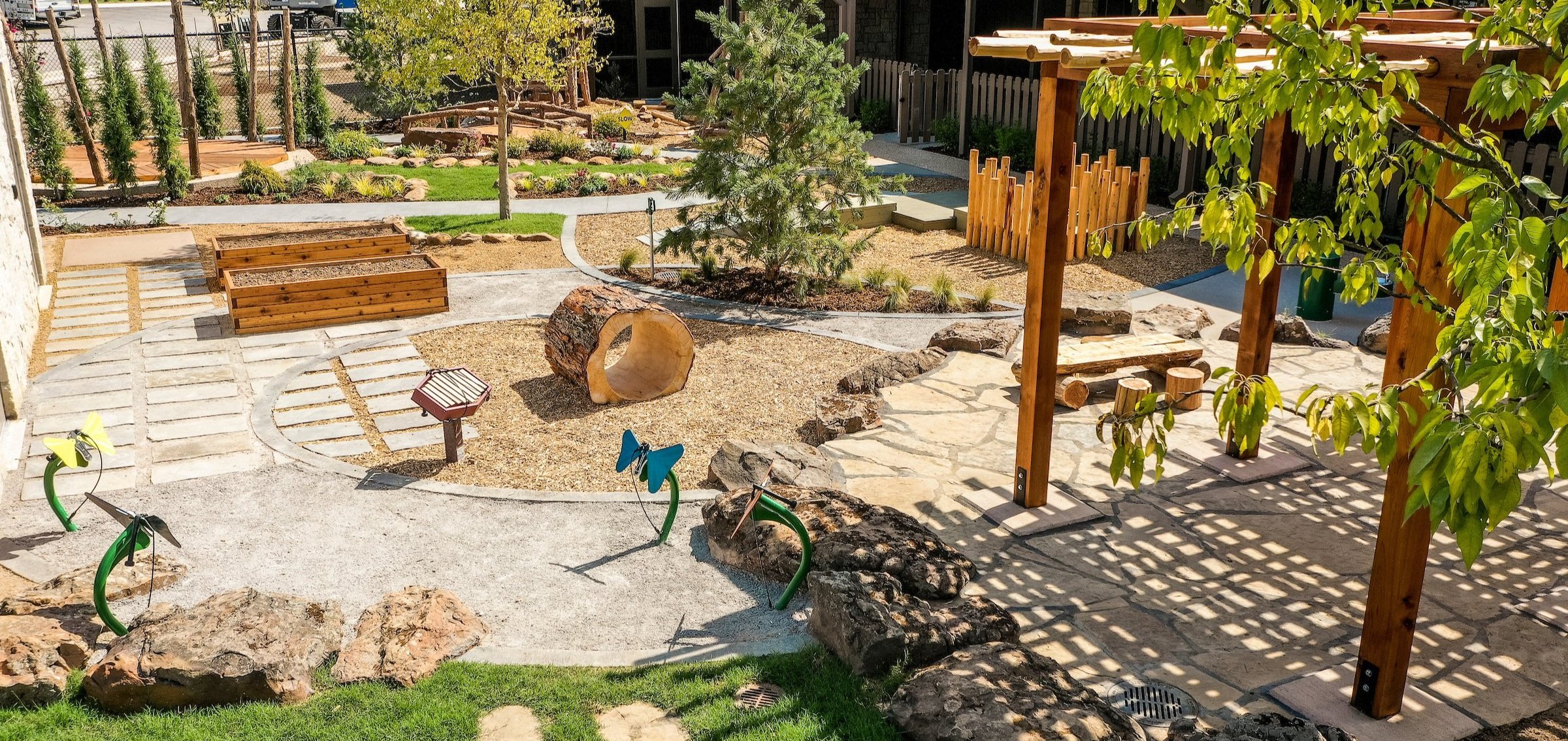
Education

The seasoned professionals at JONESPLAN have significantly enhanced various educational campuses by improving both functionality and aesthetics. Our extensive portfolio encompasses enhancements to sports and recreational facilities, community spaces, outdoor educational areas, and overall campus infrastructure. Operating as both a General Contractor and subcontractor, in collaboration with clients and strategic partners, JONESPLAN consistently delivers high-quality improvements, spanning from early childhood centers to universities, marked by reliability, consistency, and accolades.
The external representation of a campus holds paramount importance, symbolizing the school's mission and serving as the initial impression for the public. JONESPLAN's portfolio focuses on refining spaces integral to daily campus life. Trusted by organizations, we've revitalized community areas, by erecting outdoor amphitheaters, integrating elaborate water features, constructing communal gathering spots, and pioneering outdoor classrooms through our design and build partnership with Good Fieldwork.
While our projects have covered diverse campus domains, our expertise in athletic facilities stands out. JONESPLAN has orchestrated ground-up constructions and upgrades for various sports and recreation venues. Our portfolio spans a wide range of athletics, from football, soccer, and baseball synthetic and natural turf fields, to track and field sports, to the golf course work for which we are best known. Our commitment lies in creating playing surfaces and amenities that optimize performance, reduce injuries, and provide an exceptional experience for players and spectators alike.
Beyond sports, our extensive outdoor construction proficiency positions JONESPLAN as an ideal choice for comprehensive campus undertakings. Our repertoire encompasses vast landscaping efforts, incorporating seeding, sodding, large tree installations, and extensive plant bedding. We've executed comprehensive drainage and irrigation systems across sprawling campus areas, installed extensive pathways and specialty pavements, managed intricate lighting systems, and incorporated diverse amenities. These seemingly modest yet pivotal enhancements play a pivotal role in fostering a welcoming atmosphere that beckons students, families, and friends to the institution, aligning with the institution's outreach mission.
JONESPLAN's enduring collaborations with educational clients, whether private institutions pursuing their objectives or public schools expanding their horizons, exemplify our unwavering dedication to the enduring success of educational establishments.


Projects of Note





