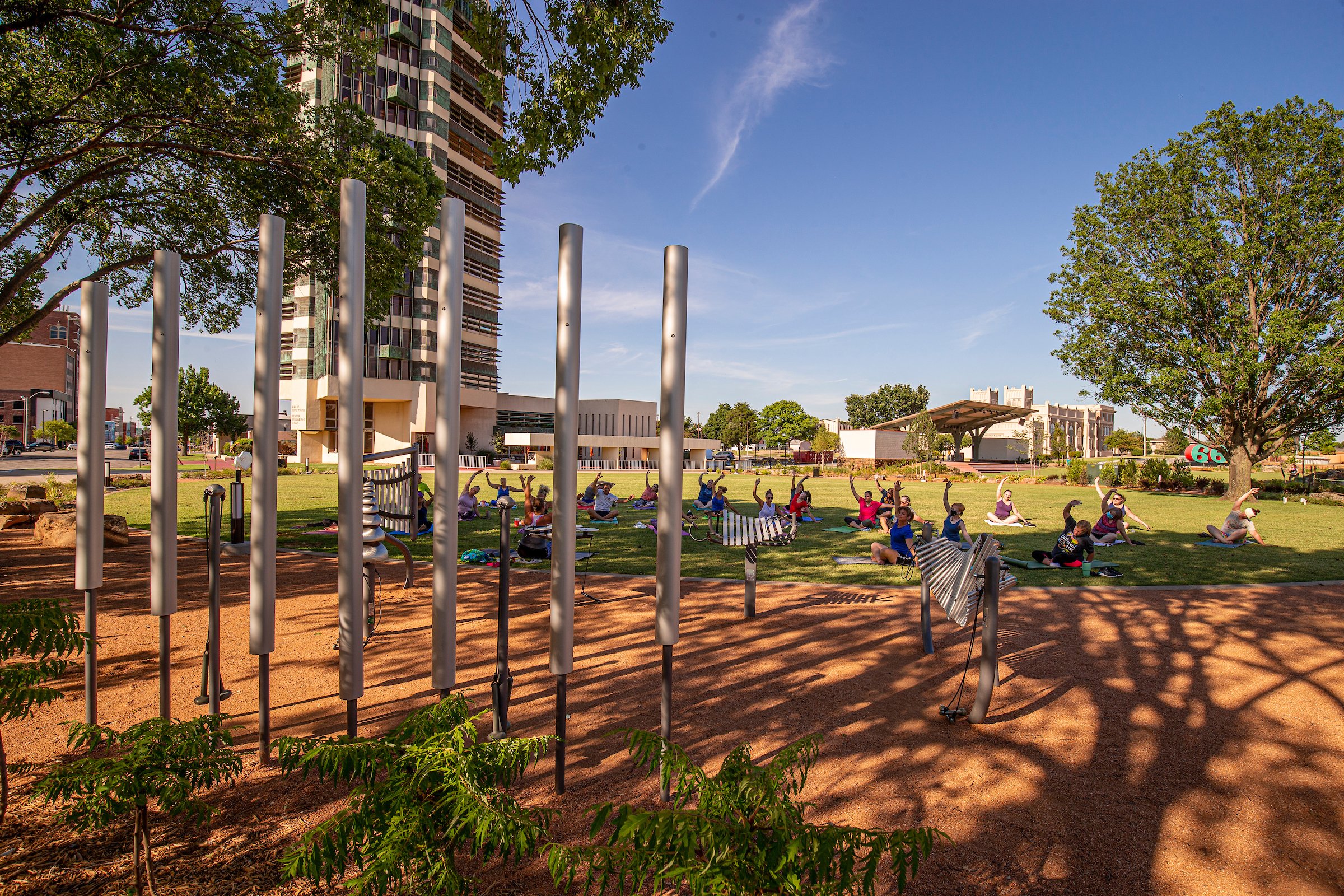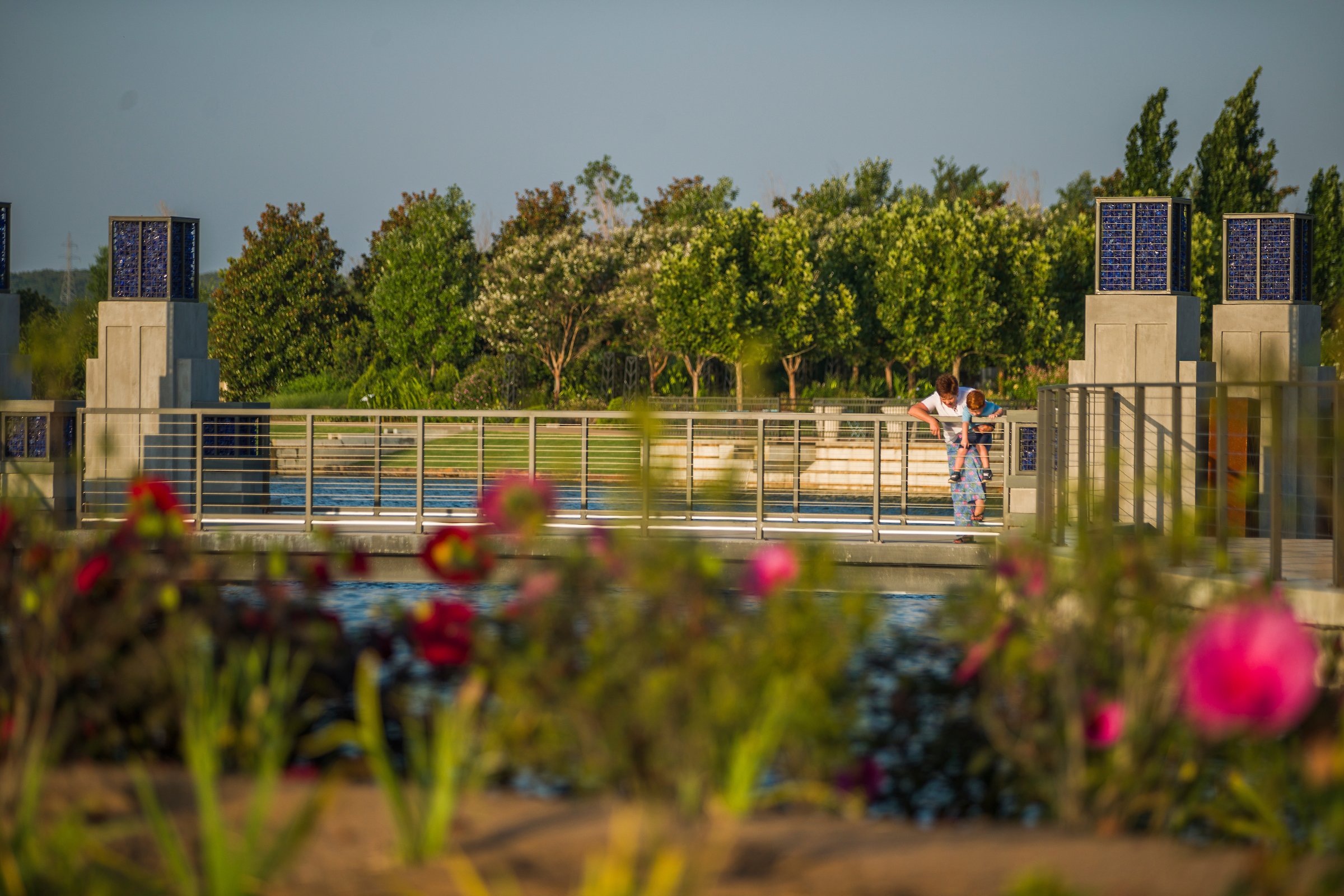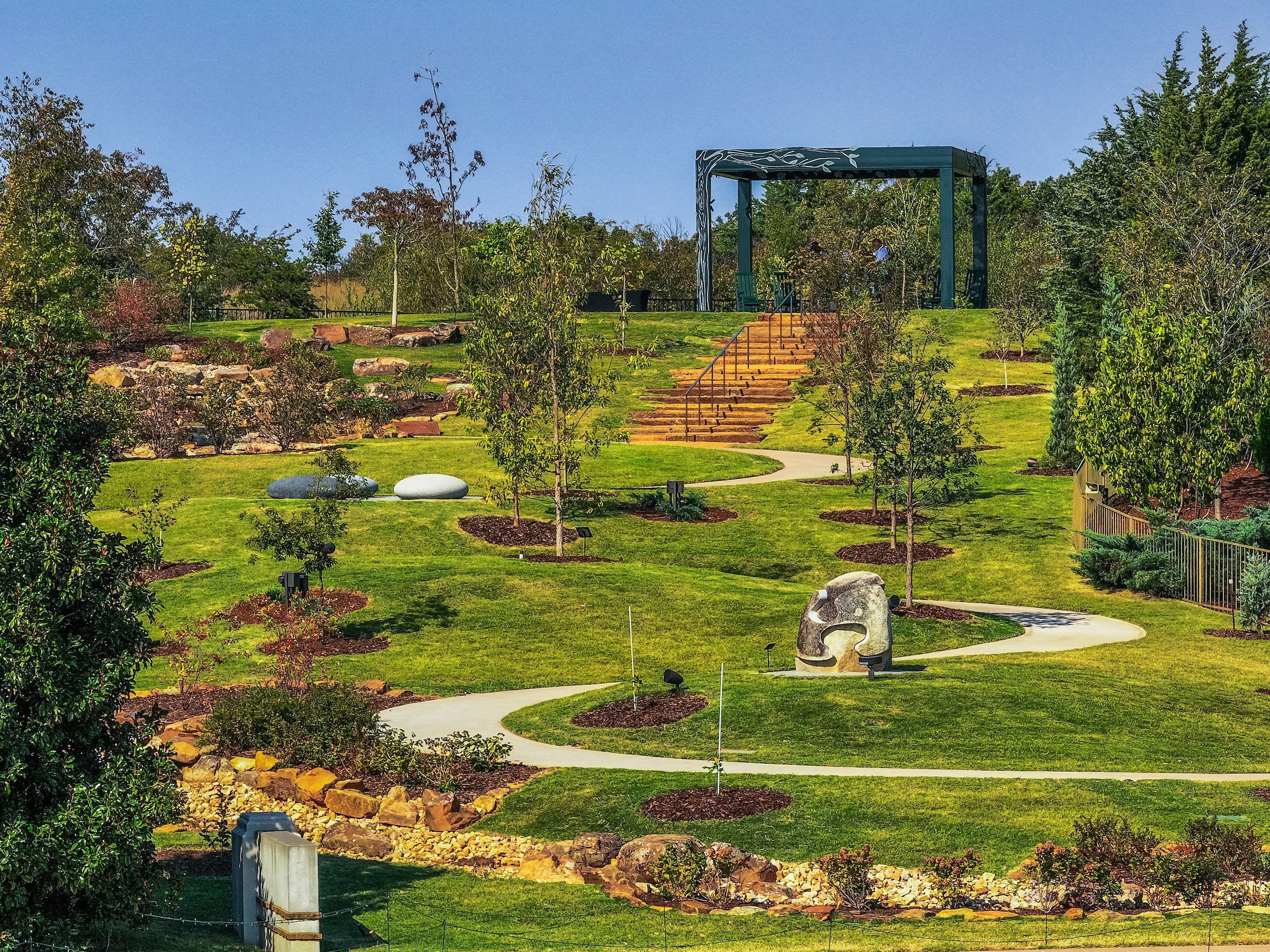
Community Spaces

JONESPLAN's involvement in community spaces is deeply rooted in our ability to carefully analyze complex projects and break them down into their essential elements. This involves revealing the essential infrastructure, creating accessible and enjoyable public areas, and building the unique features and landscapes that define these spaces. Our clients recognize that when they collaborate with JONESPLAN, they are gaining access to a team of skilled professionals with the expertise to create a cohesive solution. We can operate as a General Contractor, often joining projects during initial planning and executing a significant portion of the work, or as collaborative team members, contributing specialized insights to specific project aspects.
Our pride lies in a portfolio of community space projects that have earned esteemed recognition. A standout example is the Gathering Place of Tulsa, acknowledged on a national scale for its remarkable contribution as a beautifully designed outdoor area. Despite the monumental scope along the Arkansas River, our extensive experience in outdoor construction positioned us perfectly to manage the installation of seating, embankments, architectural elements, and distinctive stonework. Our expertise extended to wetlands, beaches, and other key features. Since 2018, our ongoing involvement with the Gathering Place underscores our role as a dependable resource for the park's evolving needs.
A significant accomplishment for JONESPLAN is exemplified by our work on the four main gardens at the Tulsa Botanic Garden. Starting around 2015, our collaboration with lead designer Tres Fromme and local architects Howell & Vancuren (now Wallace Design Collective) marked the inception of planning for the initial major garden, the Floral Terraces. Following extensive teamwork, where we provided recommendations covering various aspects such as planting beds and drainage, we assumed the role of Construction Manager and Constructor, self-executing a substantial portion of the project.
After the success of this garden, we were entrusted with the subsequent project, the Children’s Discovery Garden, contributing from concept to completion. In partnership with Manhattan Construction, we completed the third and fourth gardens, the Lotus Pool and Liberty Garden, in 2023.
In 2024, we transformed the Jim and Cherry Bost Arboretum into a serene two-acre walking path.
Our achievements at the Tulsa Botanic Garden underscore our commitment to excellence across the project's entire lifecycle.


Projects of Note






