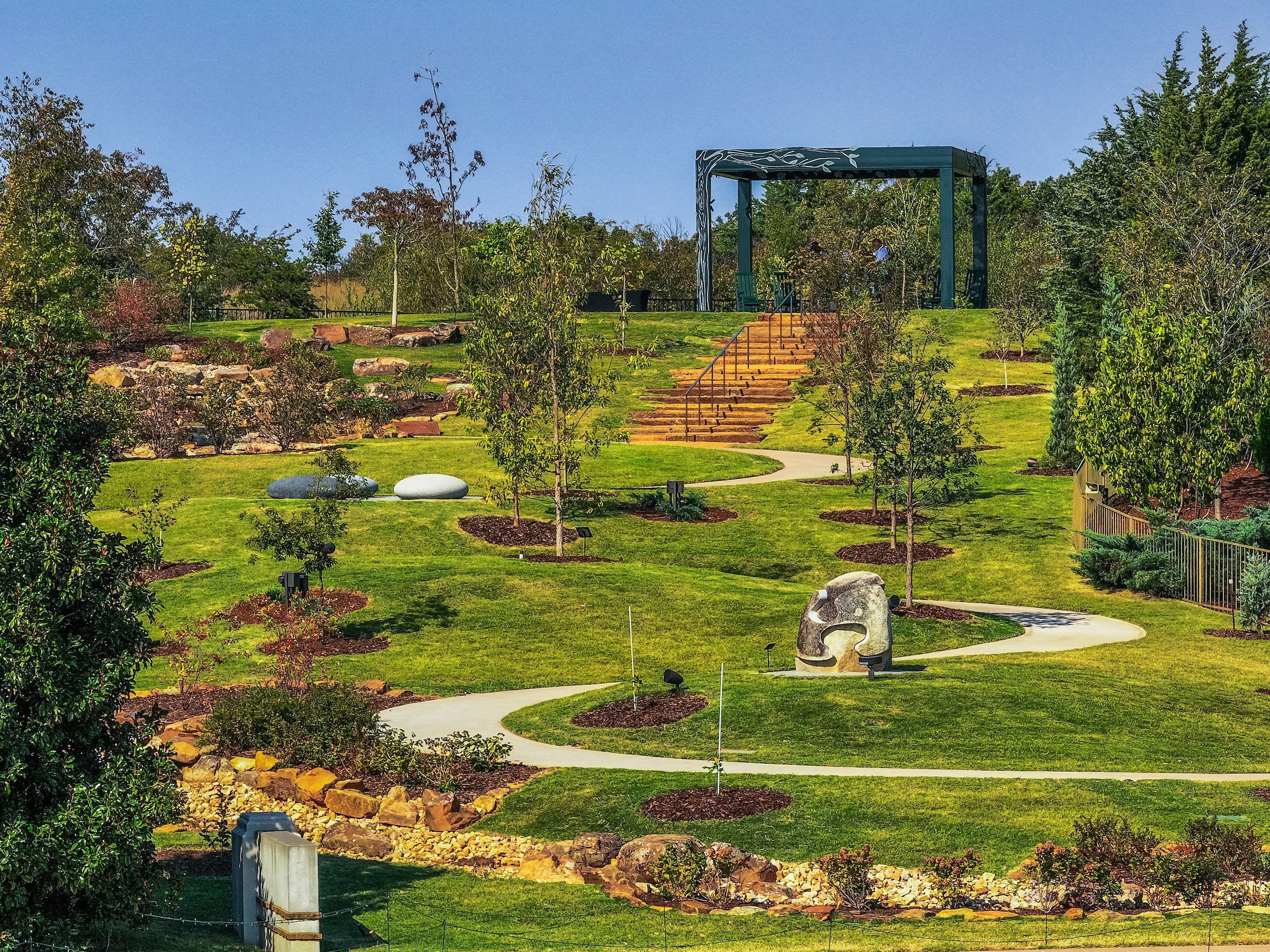
Bost Arboretum
Award-Winning Project

The vision behind the Jim and Cherry Bost Arboretum was to create a tranquil walking path surrounded by a rich variety of tree species and rare plants.
The space allocated for the arboretum was initially overgrown and inaccessible. JONESPLAN’s team efficiently removed weeds, vines, and thorny plants while preserving the existing intentional plant varieties and mature trees. Detailed installation of irrigation and drainage systems followed, which included 10,000 linear feet of pipe.
The planting phase was executed with precision, introducing over 101 new plant varieties and cultivars, along with mature trees and 124 additional trees sourced from regional nurseries. The project involved constructing structural elements such as stream crossings, stone steps, decorative paving, and laying 6,000 square feet of concrete and 45,000 square feet of sod.
There were challenges in sourcing and coordinating the rare plants, each requiring specific care. However, thanks to JONESPLAN’s meticulous planning, nearly all of the original plantings thrived without issue.
Architects: Stoll Design, Wallace Design Collective
Project Type: Community Spaces
Size: 2 Acres
Self-Performance: 85%










